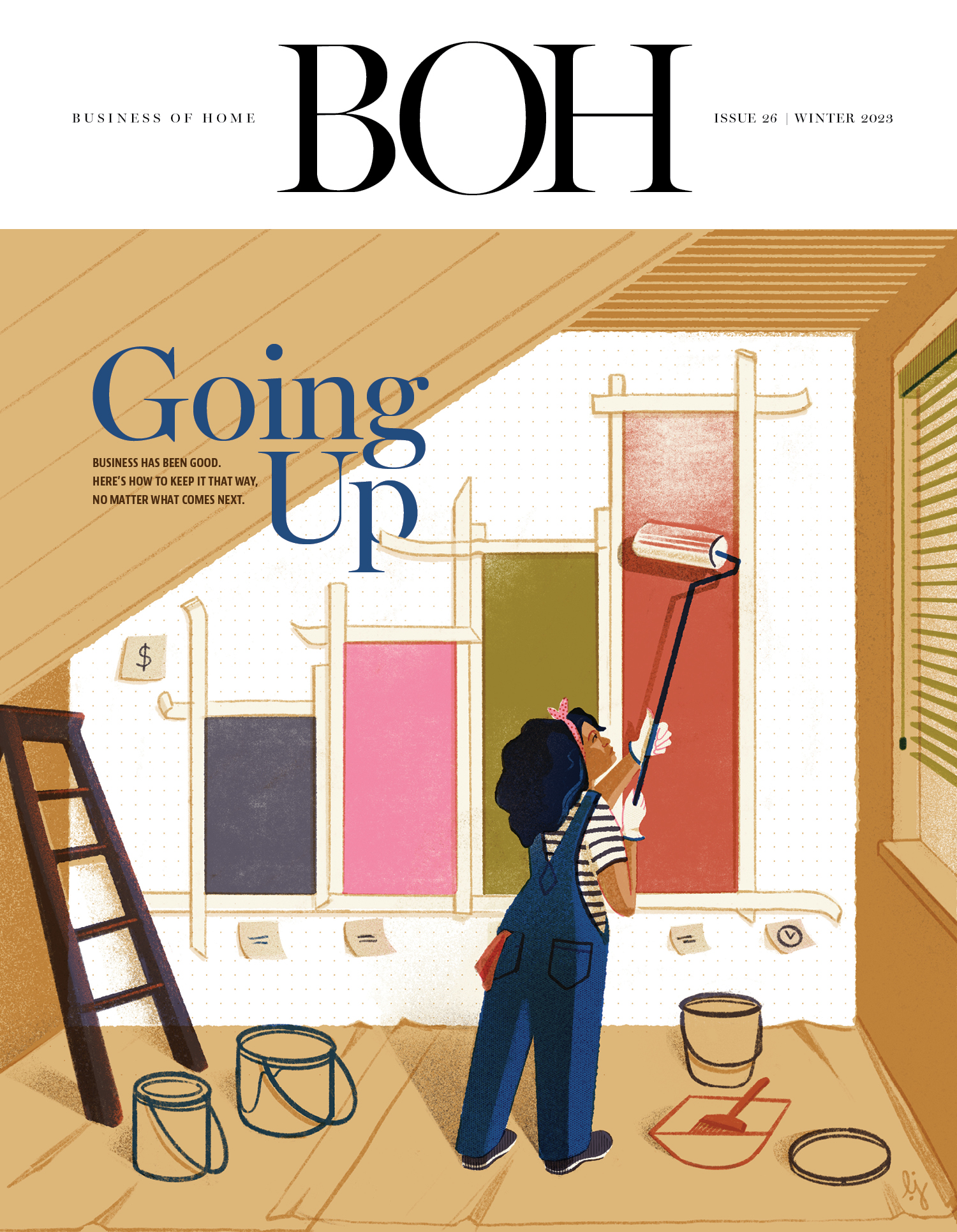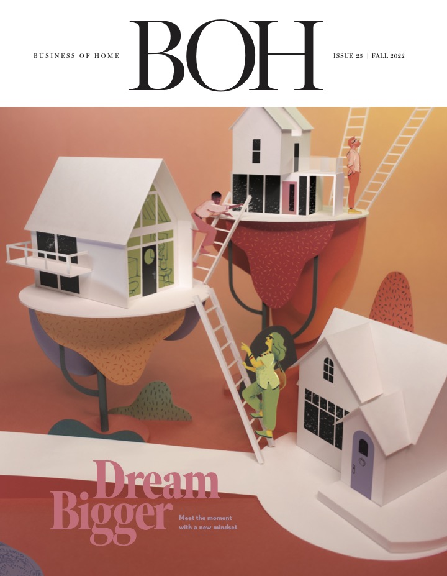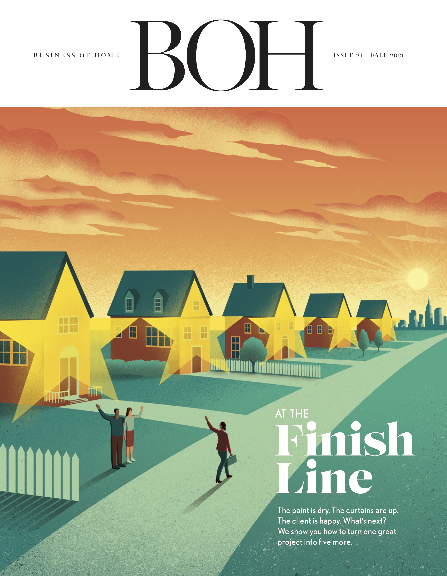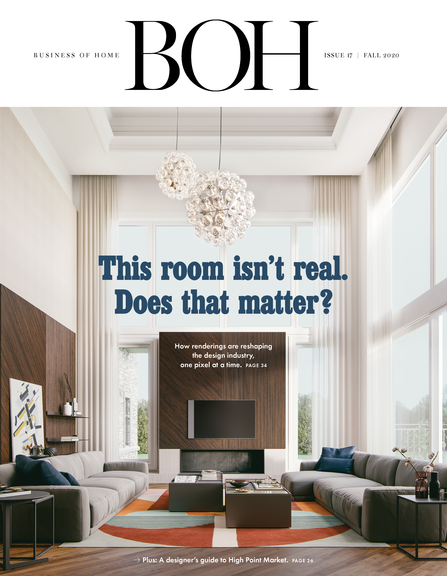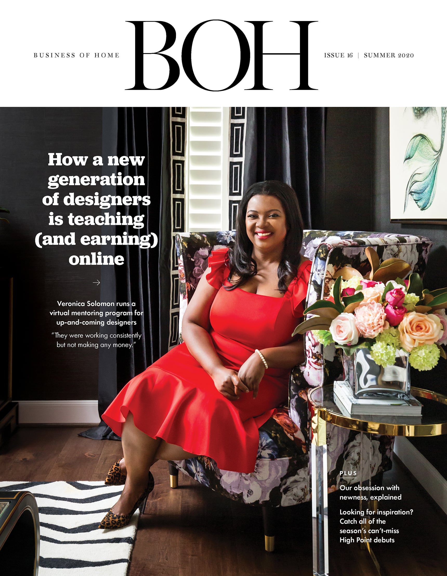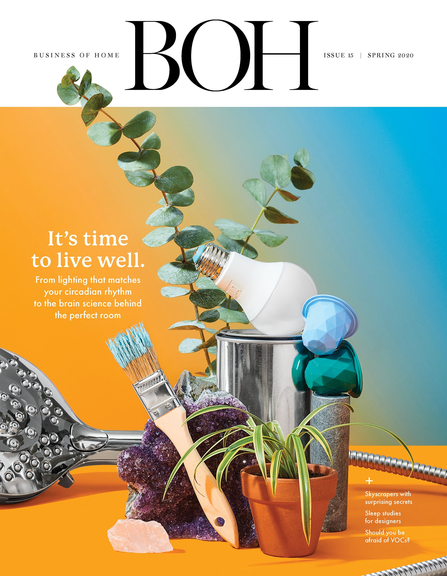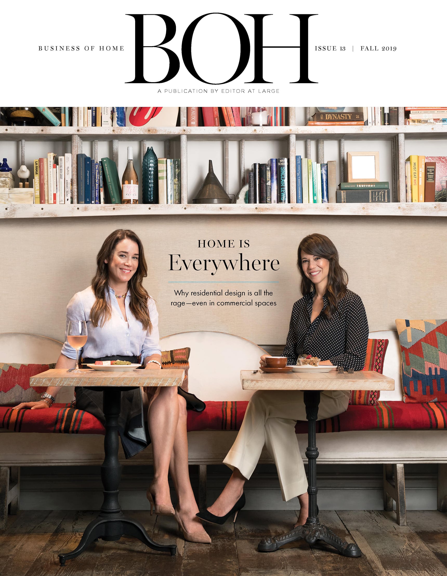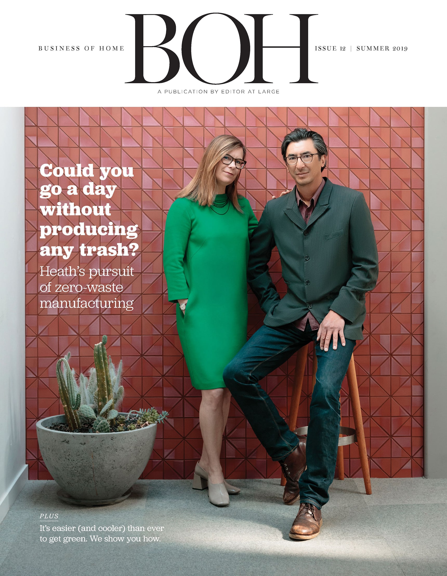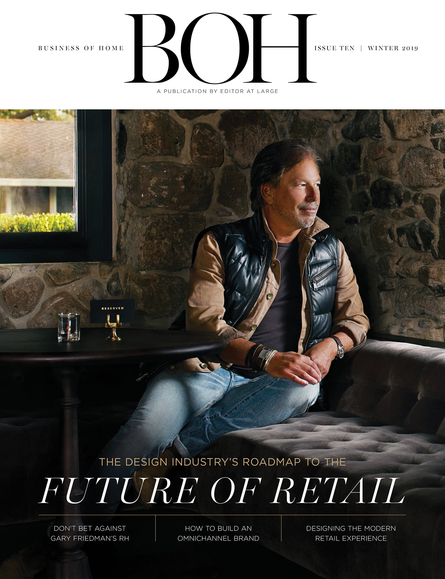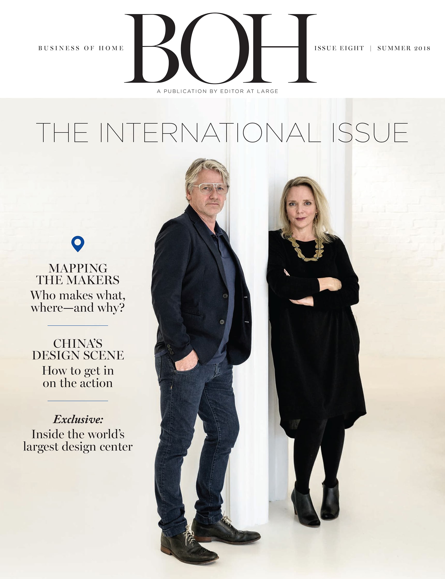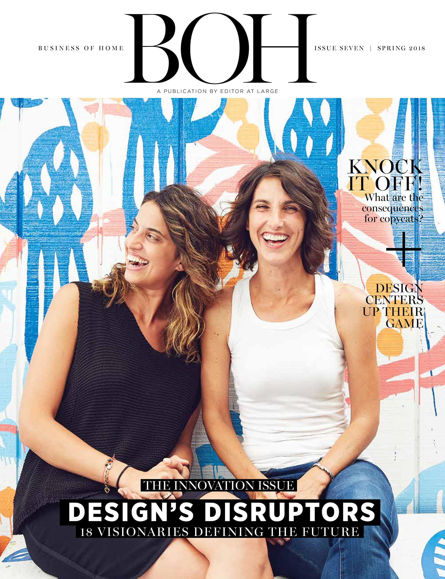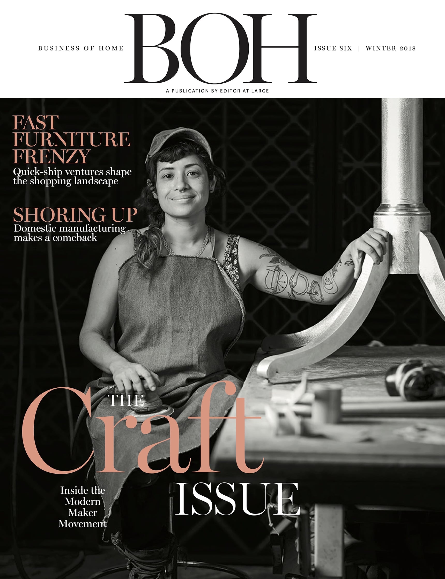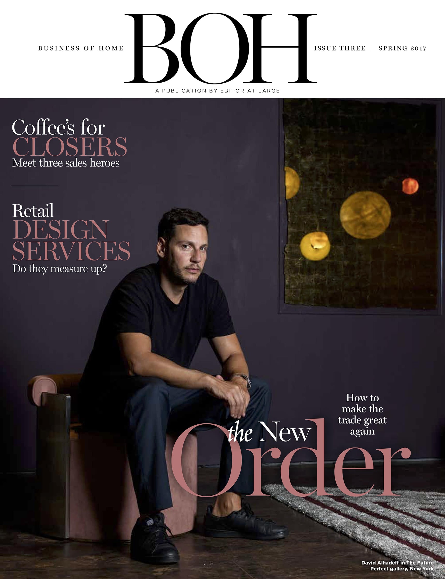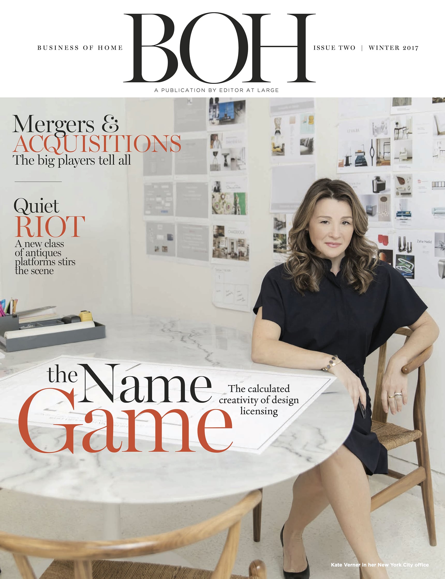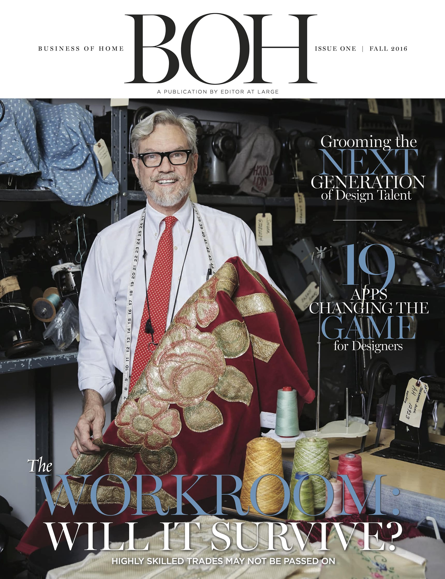The Los Angeles designer unpacks her design approach for a gathering space that prioritized calm, connection and an alluring marble focal point.
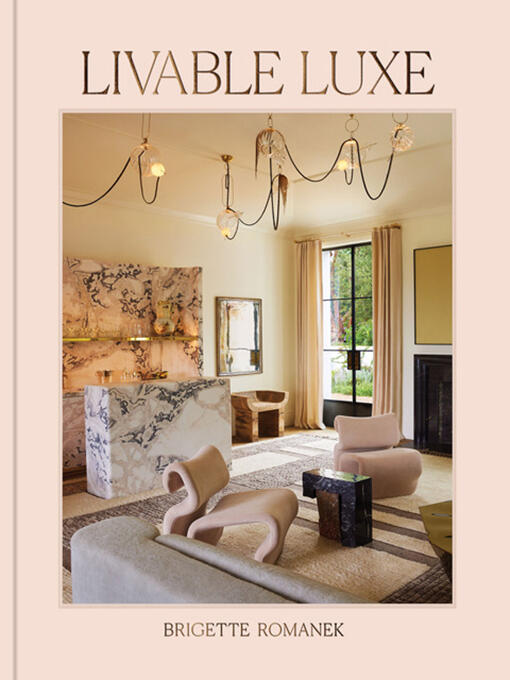
After early stints as a singer and handbag designer, interior designer Brigette Romanek found her true calling when she bought a house that everyone cautioned her not to. Despite its disrepair, Romanek could see the property’s potential—and six months later, she had transformed it into a stunning family home. Friends who had seen the before and after started calling and asking for help with their own projects. The project was also published in Architectural Digest in 2016; a business soon followed and quickly flourished.
Now, after five years at the helm of her award-winning firm, the designer is showcasing her point of view with Livable Luxe, her first monograph, where she shares a collection of 19 design projects alongside intimate anecdotes about how she tailored each space to suit her clients. Among the projects featured in the book is the Montecito, California, home of Romanek’s friend and client Gwyneth Paltrow, which arranges an arresting medley of furnishings around a dramatic marble-clad bar.
How did she master the mix? We called Romanek to find out.
DUAL PURPOSES
I know Gwyneth’s family, which was a really lovely way to enter the job. You get [to know] all of your clients when you start having conversations, but I was lucky enough to know what’s important to her and her family before we even spoke about what they wanted the house to be.
This is the kind of house where you really come to relax, so the living room needed to be calm—to represent being able to exhale once you close the door. But they also entertain a lot, so it was important to create different seating areas that could house multiple groups of people who could enjoy the space for hours. I had to look at my ideas with both concepts in mind. If I’m walking into that room, do I see a place where I could be with many different people—some that I know really well, and others that I’ve just invited over for dinner? Could I sit with them in that space? Could we be across from each other and not be uncomfortable? Then it’s leaving the room, coming back in, and looking at it through the lens of, Now it’s just my spouse and me—how are we in this room? One of us could be on the swing reading a book while the other is sitting by the fireplace, and it still allows for incredible warmth, connection and conversation. Or we could both be on the swing. Or we could both be snuggling on the sofa. I had to ask myself: Am I supporting what we want to have happen here?
SETTING THE STAGE
This is a ground-up build, so there were many conversations about how to create a contemporary feel but with a European soulfulness. One of the great things about a ground-up build is that you can stay away for a few days, then come back and see it with fresh eyes. That’s when I’d say, “OK, maybe let’s move the bar to the right to be more of a
focal point,” or “Now let’s move the doorway over.” You can put all of those details down in a CAD drawing, but when you get into the actual space, some things may need to change. It’s that little detail—a molding, a curtain—that gets you to where you want to go. The dramatic crown molding is an example of something that came a little bit later in this space. It was one idea before, and we adjusted as the room was coming together to frame the Lindsey Adelman lighting, which is so stunning. It was inspired by living in Europe, where you will see a baseboard that’s 6 inches tall instead of 2 or 3 inches here in the States.
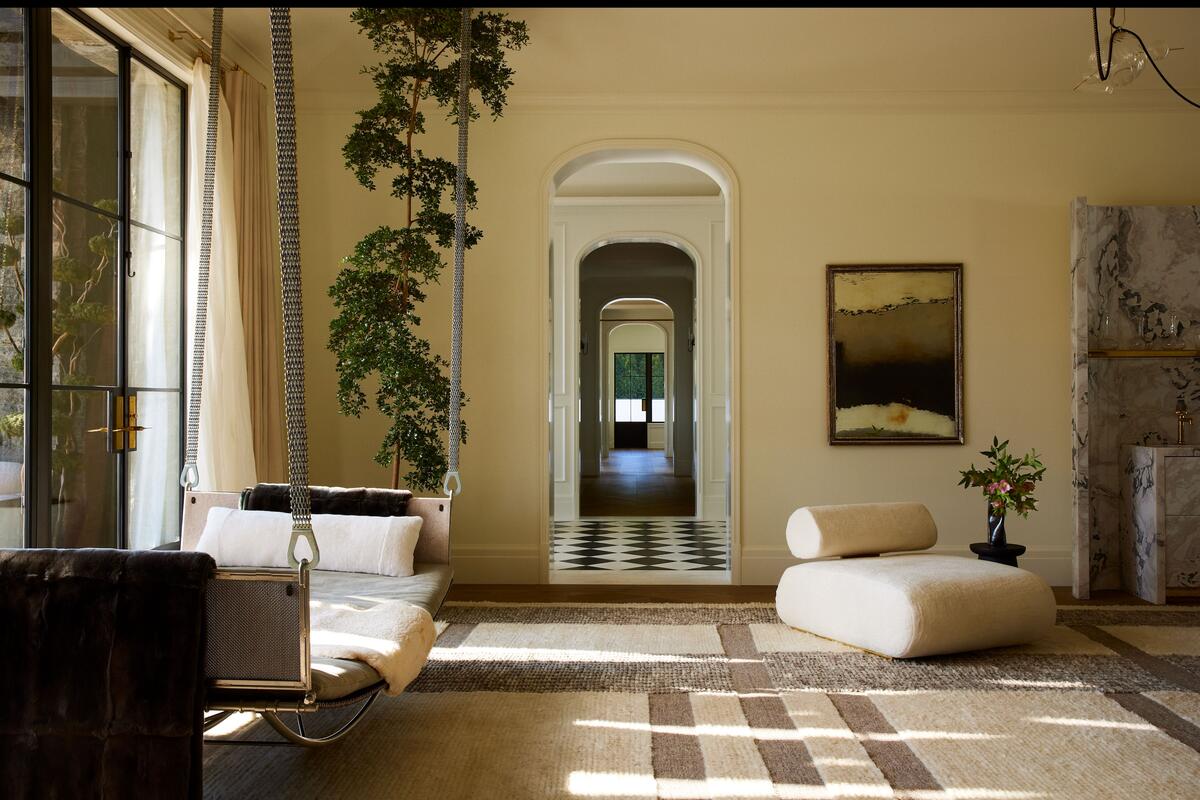
ARTFUL ILLUMINATION
We knew from the very beginning that the lighting was going to be Lindsey Adelman. She’s an incredible artist. When working with artists like that, I give them the design brief and then let them do what they do. Maybe I say, “I’d like to make sure it’s brass,” but otherwise, I sit back and let them run with it. It’s almost like Christmas when you get the mock-up.
RAISE THE BAR
Gwyneth always wanted a bar, and it belonged here so nothing was ever interrupted in this wonderful, warm, intimate environment. At every step of the process, we knew this would be the star. My job was to make it fit the space: to make it beautiful, usable and simple, without too many bells and whistles.
We played with the placement [in the planning stages]. Once we decided on the sofa, the bar moved a little bit to the left. It was a big deal, because this was something you could only do once. It’s not like a chair, when we can move it all over the room. Originally, there was going to be a door next to it, but eventually, we realized there was no way a door could compete with this bar—the door had to go.
GREAT MINDS
When we went to the stone yard together, it was the funniest thing—Gwyneth and I each came to a different slab of the same stone at the same time. We were sort of yelling at each other from different parts of the yard—about the same piece. Immediately, we knew that was it. It was crazy, because we were [surrounded by] hundreds and hundreds of slabs, and we found the same one. It made me feel as a designer that I was really understanding my client’s vision.
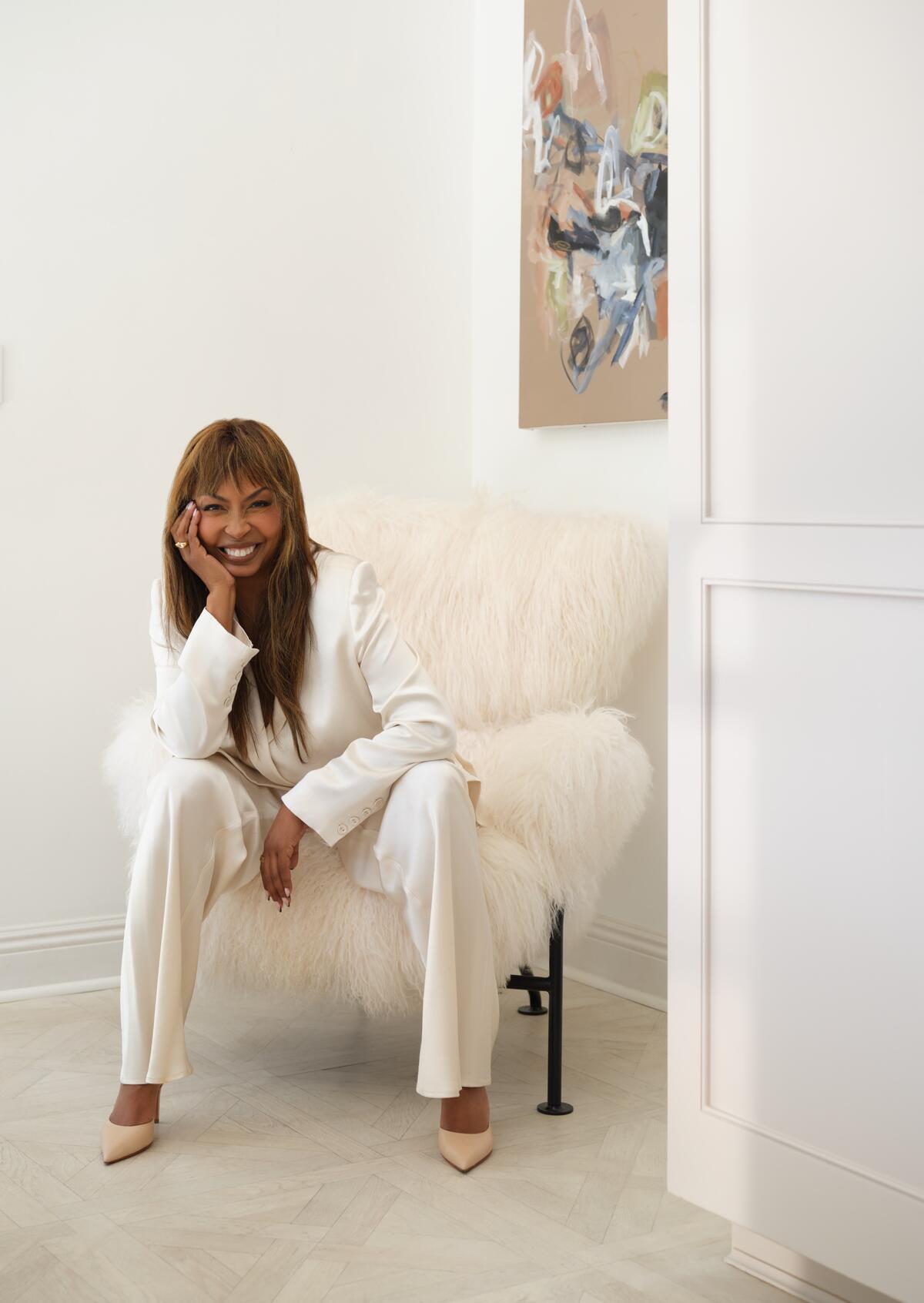
PRODUCING PERFECTION
The angled shape of the bar was a detail we workshopped a lot. We wanted to mimic the sofa’s wonderful curves and make sure it stayed soft. We examined the height of everything to make sure you could still see people [from every angle]. We would draw it over and over again and then visualize ourselves using it. The fabricators would mock things up for us too, so that we could [be] sure [about the big] decisions. You don’t want to cross your fingers on something like this and hope it goes well—that stone was not a typical stone, so [in terms of] slabs, it was always: This is the amount you get. You want to give yourself every single chance of success. That meant building it out in CAD, making it in cardboard, all types of things.
Keeping it simple and easy meant using finger pulls instead of handles for the drawers. We wanted it all covered in the stone as well. Making marble drawer fronts is no easy thing. You can’t have them too heavy, so you have to find the right people to work with and keep in constant conversation. I would take the drive to Montecito to check everything and make sure it was how I really felt it should be. And when it wasn’t, we would all sit together until we got it there.
SWING TIME
The swing is something Gwyneth had owned for a while, and it’s one of those pieces that you cannot imagine putting in storage. It’s just too spectacular. It’s by Jim Zivic, another artist, and it’s just incredible work that really spoke to what this house is about. We knew that’s where it needed to go, and the house was framed for that.
IGNORING THE RULES
When I was interviewing architects to work on my own home [before I launched my firm], they were all telling me the things that I couldn’t do—like, why I couldn’t put this room next to that one. And I thought, “Well, why?” I realized they were made-up rules and that I actually could do what felt right for my family. That’s the way I like to design for my clients as well: to embrace what feels good. Because maybe you don’t necessarily remember the pieces, but you will remember how a space made you feel.








